Salt Lake Community College – Technical Arts Building
SIRQ Construction, in partnership with GSBS Architects and DFCM, completed the new Technical Arts Building at Salt Lake Community College (SLCC). This 46,000 square foot facility aims to support the college’s growing technical arts programs and meet the rising demand for hands-on, career-oriented education.
The building boasts a modern design, characterized by tilt-up concrete walls and expansive glass elements, which together create a durable and energy-efficient space. Inside, you’ll find specialized classrooms for subjects like HVAC, welding, art, jewelry, film, printmaking, and dance. The building also includes fully equipped labs, faculty offices, and open collaboration areas, promoting innovation and practical learning while allowing for future expansion.
Constructed on an active college campus, the Technical Arts Building required careful planning to minimize interruptions to ongoing classes. This successful project demonstrates SIRQ’s expertise in managing complex developments in active educational settings.
Awards:
AGC Higher Education Project of the Year
UC+D 2024 Most Outstanding Concrete/Tilt-Up Project
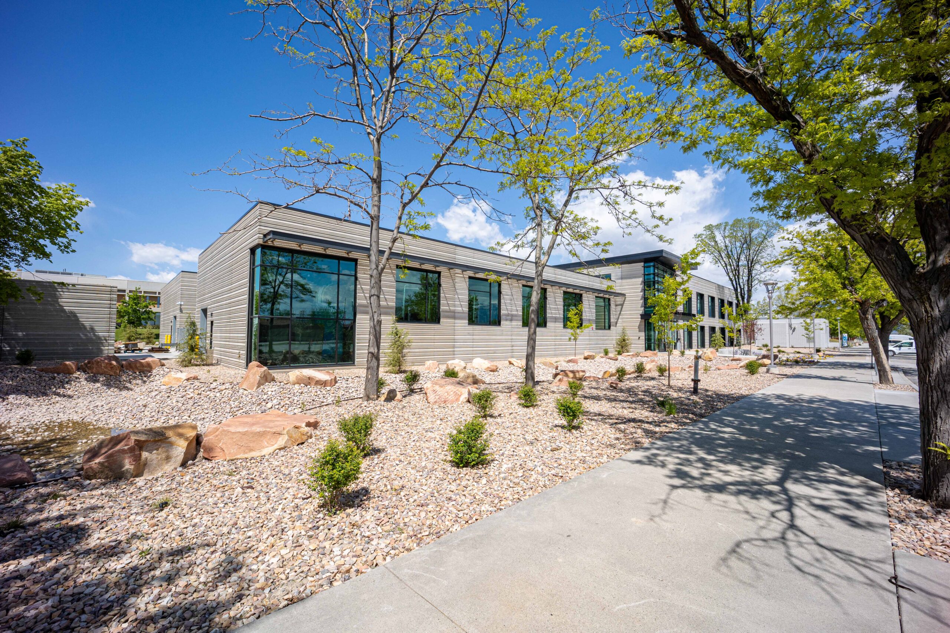
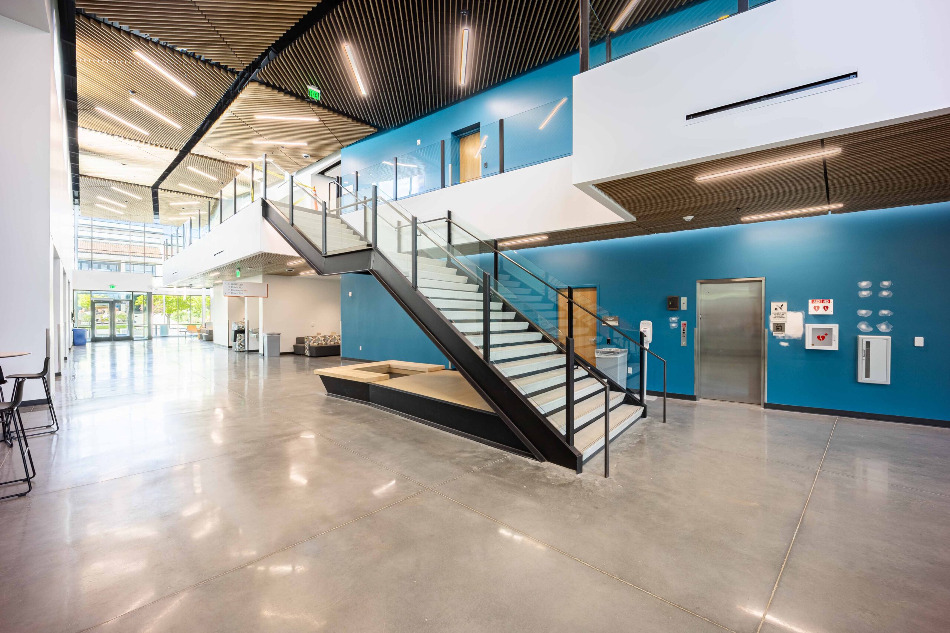
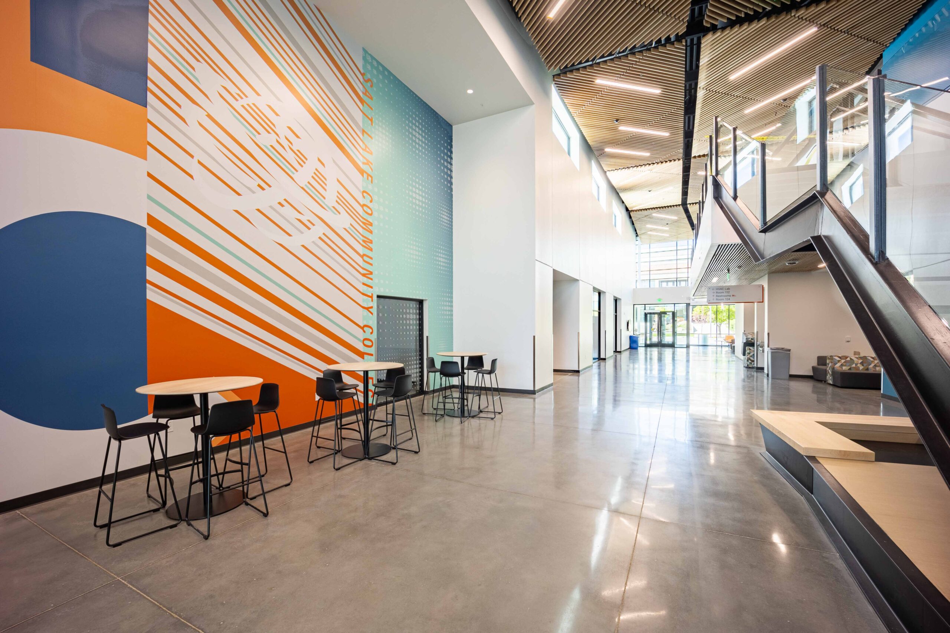
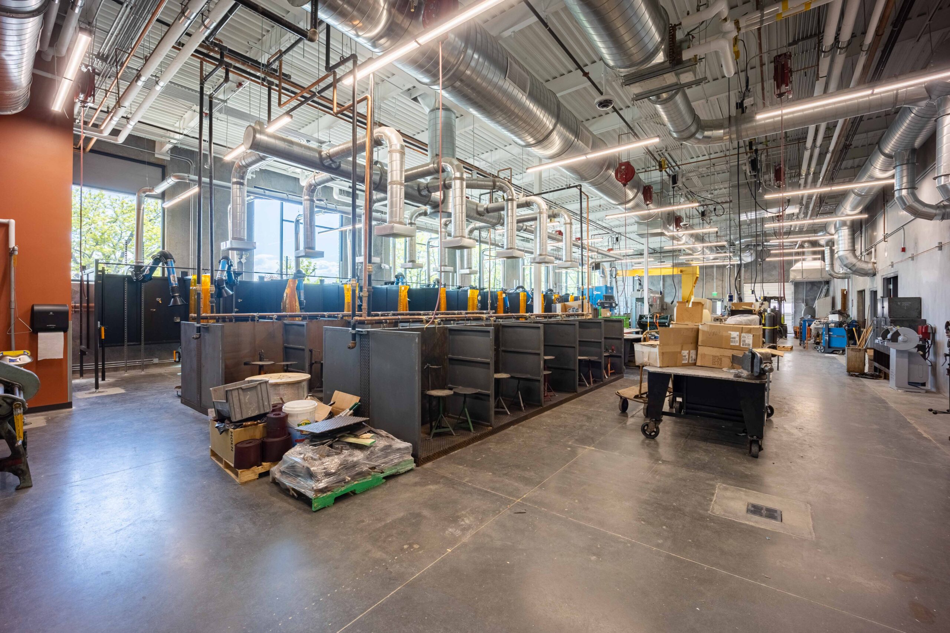
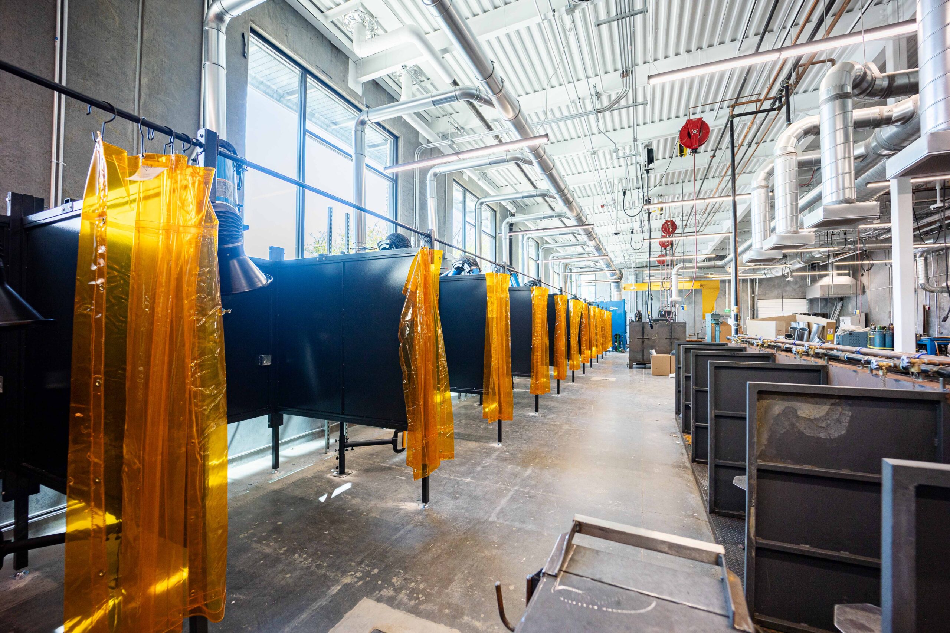
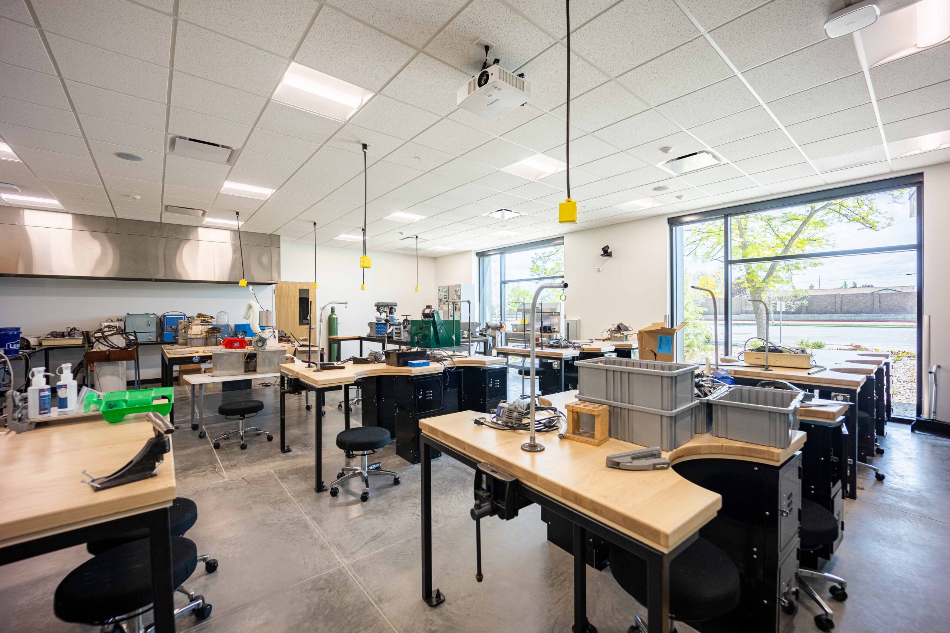
Turning Challenge into Opportunity
The new SLCC Technical Arts Building stands as a symbol of resilience, innovation, and collaboration. Following a devastating fire in 2020 that destroyed the original facility, SIRQ collaborated with SLCC, DFCM, and insurance stakeholders to deliver a project that not only restores but also reimagines the future of technical education at SLCC.
The award-winning project continues to support student success and workforce development, reinforcing SIRQ’s commitment to building lasting value for Utah’s educational institutions.
