Biofire Defense Tenant Improvement
SIRQ Construction partnered with BioFire Defense and Kris Pasker of PGA&W Architects to deliver a specialized renovation supporting BioFire’s growing life sciences operations. The project modernized both laboratory and office spaces to meet today’s operational, safety, and technical standards.
The project scope involved the complete modernization of existing interior spaces, transforming them into high-performance environments for research, testing, and collaboration. Laboratories were designed and constructed to meet Biosafety Level 2 (BSL-2) requirements, in accordance with the latest guidelines from the Centers for Disease Control and Prevention (CDC) and the National Institutes of Health (NIH) for microbiology and biomedical laboratories.
Key upgrades included new HVAC systems, plumbing improvements, expanded restrooms, and generator-backed electrical systems for critical lab equipment. SIRQ also delivered a flexible conference and training center to support BioFire Defense’s growing workforce.
Every improvement focused on long-term value, technical precision, and operational flexibility. SIRQ delivered a modern, resilient facility that supports BioFire Defense’s mission and future growth.
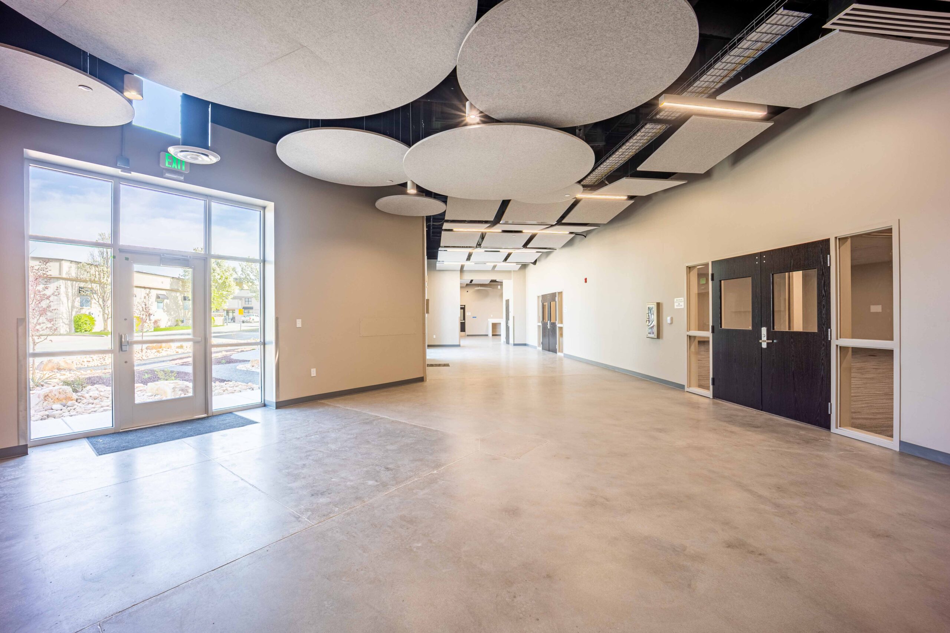
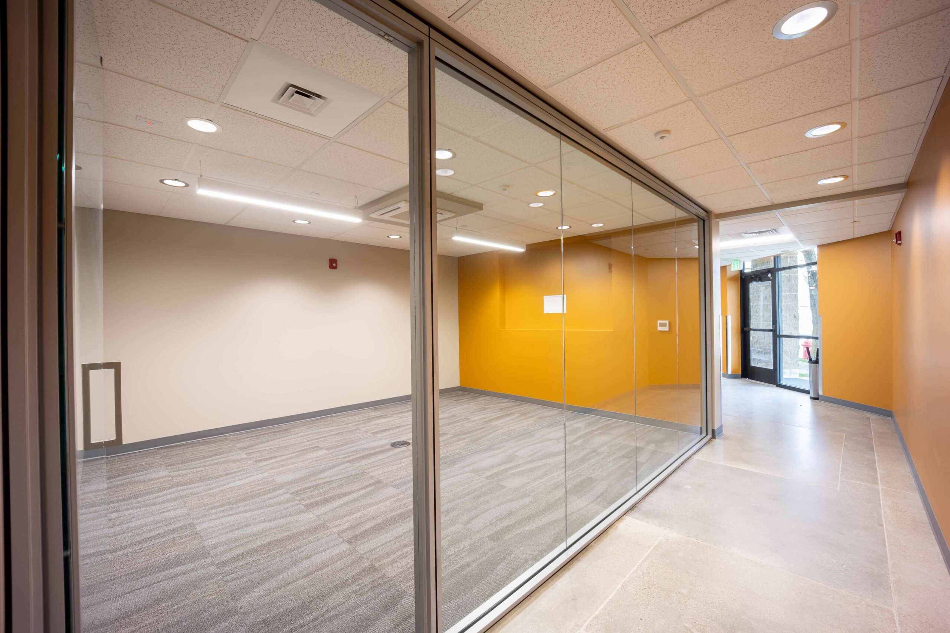
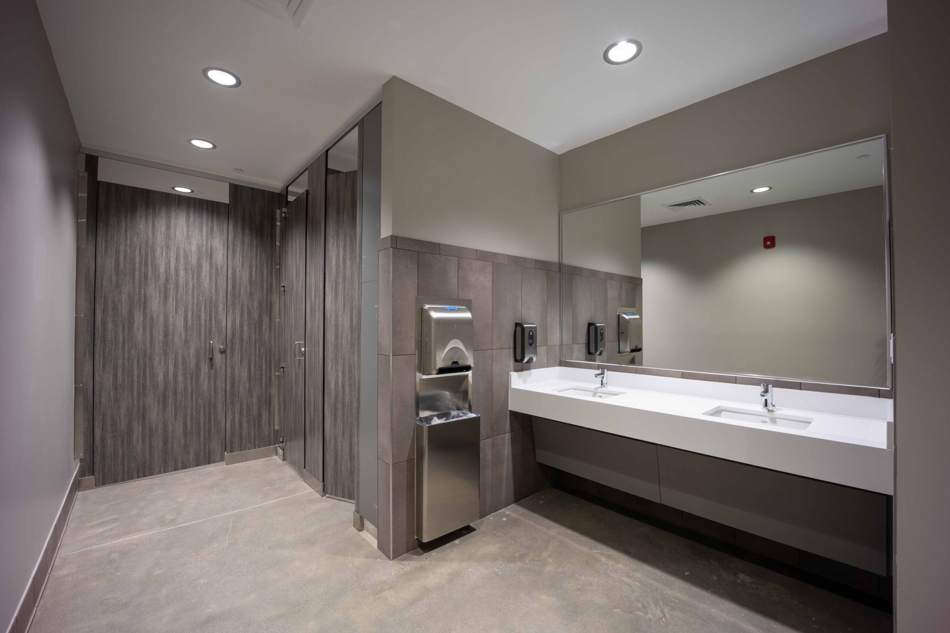
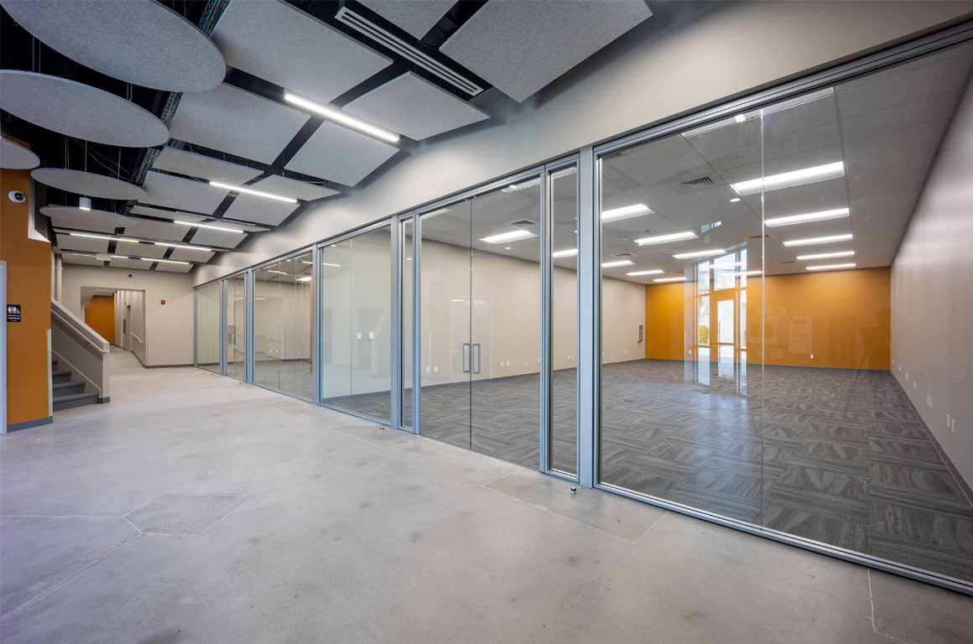

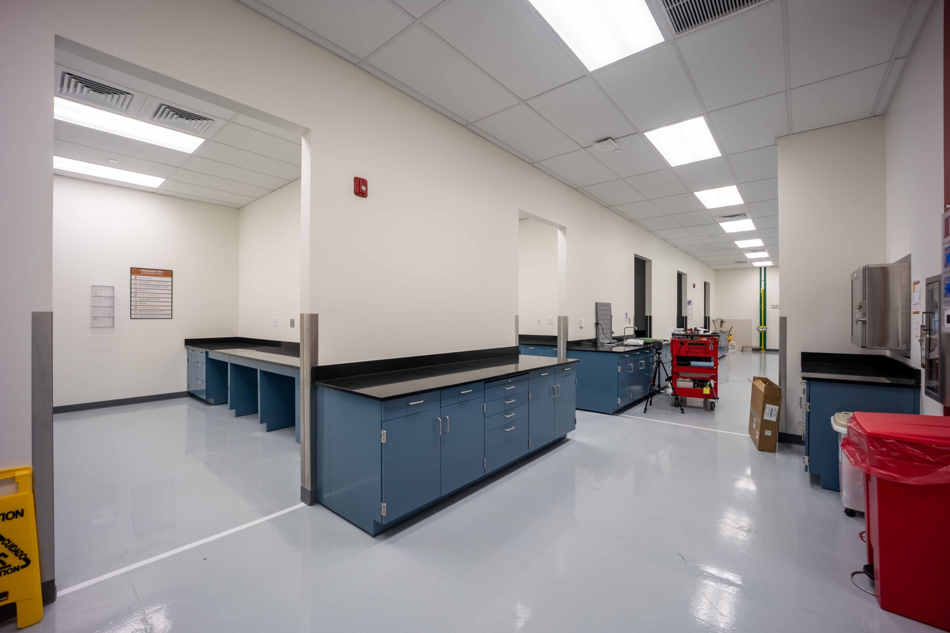
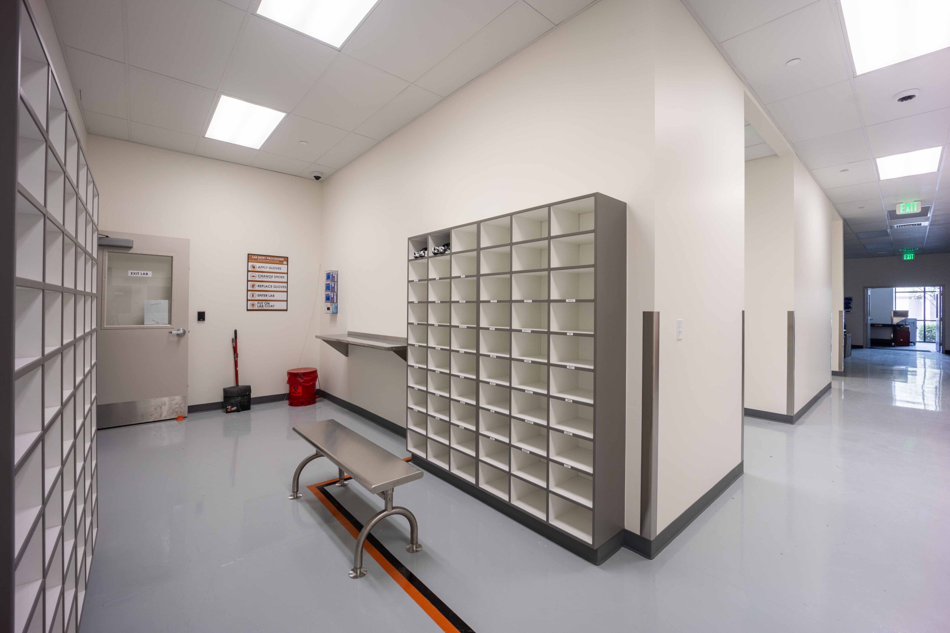

Delivering Precision for Critical Life Sciences Facilities
This project highlights SIRQ’s ability to deliver highly specialized tenant improvements for mission-critical industries. By meeting stringent Biosafety Level 2 (BSL-2) requirements and modernizing the supporting infrastructure, SIRQ provided BioFire Defense with a flexible, efficient environment built for innovation and growth.
Our team’s expertise in complex renovations, detailed system upgrades, and life sciences facility requirements allowed us to exceed expectations and deliver long-term value for BioFire Defense. SIRQ remains a trusted partner for organizations where precision, safety, and operational excellence are paramount.
